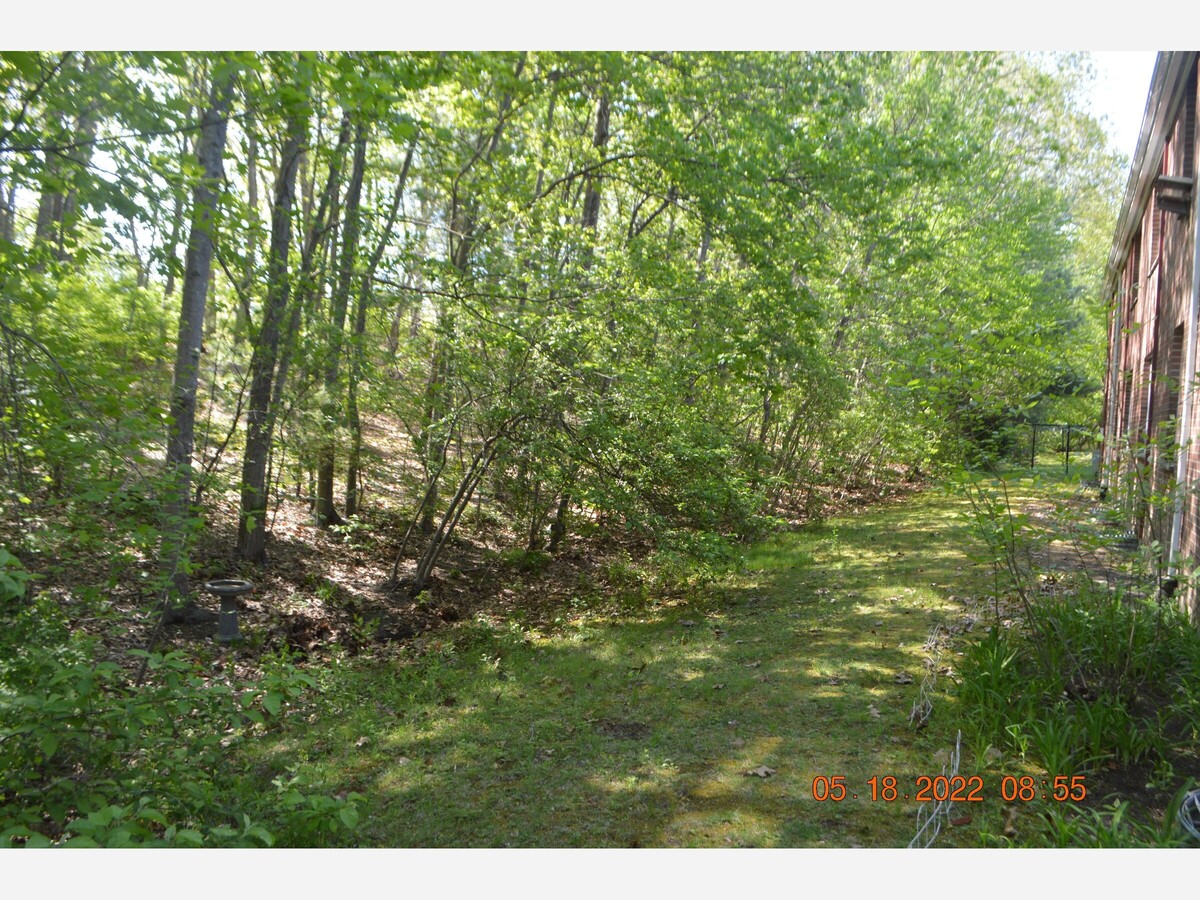Image


- NEEDHAM, MA - The Needham Conservation Commission heard from the Needham Housing Authority (NHA) at least three times before the recent meeting of September 12, 2024 on the Linden Chambers Redevelopment, part of the Preservation and Redevelopment Initiative (PRI) formerly the Modernization and Redevelopment Initiative (MRI,) but now called simply the Linden Street Redevelopment. The NHA part of the Hearing begins at 38:00.
The 72 unit Cluster Housing was designed, zoned, and built in the early 1960s as community housing for the elderly. The standard traditional architectural styles for single family detached buildings, at the time, included ranch, split level ranch, colonial, cape cod, salt box, bungalow, farmhouse, etc. In Needham there were also a few aggregated multifamily buildings, such as small apartment buildings, town houses, duplexes, and the odd triple-decker. The cluster housing on Linden Street was innovative in that it was designed to be a solar building. With newly invented float glass, developed in Connecticut, plus picture windows, high ceilings, cross ventilation, overhangs and shade trees, the building performed naturally and efficiently for heating and cooling, and still does.
As a side note, in the 1950s there was another innovation in housing called the all-electric house. Introduced in the Gold Medallion Home Program in 1957, the idea was to promote all things electric from appliances to base board electric resistance heating. There was off-peak and on-peak rates, an optional flat monthly fee, and separate rates for heating and non-heating circuits. There was no uniform municipal building code covering energy. Nevertheless, the electric companies required the all electric home to be insulated.
Wetlands Protection Act in Needham
The Needham By-laws include Article Six: General Wetlands Protection which refers to "the wetlands values protected by this article," including groundwater, wildlife habitat, aquaculture, fisheries, recreation, plus the effect of proposed changes on storm water control, erosion, etc.
There was a discussion about the reviews of the plans by the Fire department, the Building Department, and the Police. NHA said the Fire Department signed off on the plans, but at least one Commissioner had questions about the drive way going only part way around the building. The residents attending by Zoom at the Linden/Chambers Community Room, 5 Chambers Street, likewise, had questions, such as, how safe is a person in a rear unit on the fourth floor of a burning building, if there's only one elevator.
The Linden Chambers Residents Association (LCRA) is requesting presentable copy of the application, which are required to be in the hands of the major Town committees.